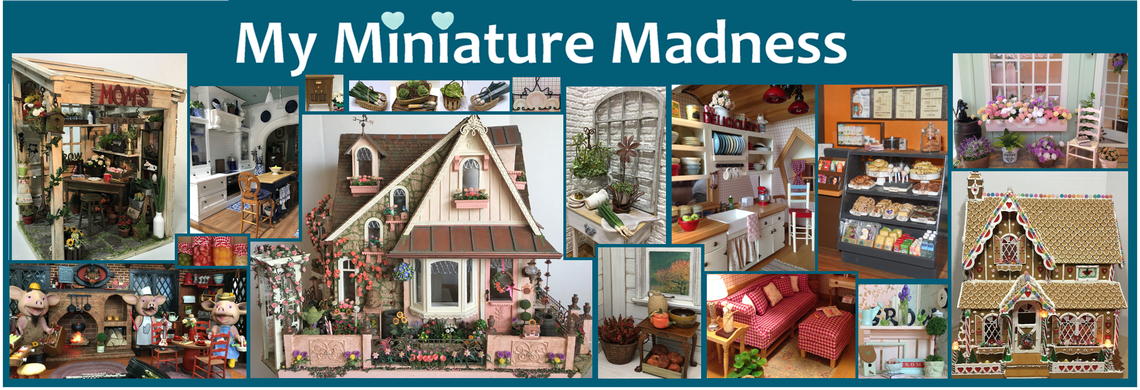I decided to just start something, so I reached for the Dremel to drill the holes for the lamp wires to run down through the floor. I had a rough idea where the lamp for the dining room would go - on the buffet, but thought I better just get it out and check the fit and placement. Not wanting to commit to either end at this point, I drilled a hole on either end. I'll make outlet covers later and feed the wires into them so they look more realistic. They may be hard to see in the second photo if you don't know where to look.
 |
| The dining room is difficult to access so I turned the house on its side. |
Once I had that piece out, I decided I better audition the rest of the furniture and make sure it was all going to fit. I originally planned to have four dining chairs, but after loading everything into the narrow room, I think I'll go with two.
Since I added the larger staircase, the entry space by the front door became very limited in width and height. I exchanged the originally planned entry table with the small buffet because it was narrower. I had a couple mirrors but I wasn't sure which one was going where. In the end I opted for the shorter gilded mirror for the entry space. I'll adjust the height later when I know what lamp and accessories I'll be using here. For now, it was enough just to make sure the pieces will work and to get the lamp wire hole drilled.
I had a small table in mind with a lamp on top for in between the chairs. I am glad I didn't drill the hole in the floor until I checked the fit - with the shelf and column supports there is just no room. Now I'll plan an access hole on top of the shelf so I have the option to place a lamp there. Although there is not much room, I think the two chairs, coffee table and sofa are going to work out fine for the space.
Today I am going to spackle some gaps and touch up the paint. In looking at the photos, I am not thrilled with the white corner moldings and may paint them to blend in with the walls. I'll also decide on window and door hardware and get that installed. I have material to make the window coverings and probably also want to get them made and installed before the ceiling is permanently installed. Oh, and drill a couple more holes for can lights in the dining room, and install the can lights everywhere, and install the power strip plug behind the chimney breast and, and, and...
Okay - I think I'm rolling again. Just hope I don't forget something!
Have a great weekend!
Jodi














































